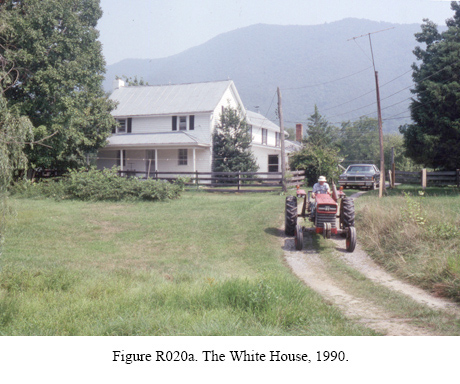R020
The White house
Much of my description of the White house comes from an inventory of historical buildings in the County prepared by the WPA in the late 1930s [S021]. The same is true of other building descriptions, below. All the Bath County descriptions were diligently compiled by Russell G. Wood [R556]. In the case of the White house I am also indebted to Ed Walters, the present owner, for a tour, and to Peck LaRue [R360] for extensive background, guidance, and transportation.
The White house (Fig. R020a) is on the NW side of the Cowpasture River, ~6 miles SW of Nimrod Hall by road and 0.5-1 mile SW of Indian Hill and the Elks Boys Camp, as the crow flies (Fig. R003a). It was at the SW extremity of the first tract of land Edward Wood acquired and farmed.
[S021] gives a date of 1811 for the construction of the house, and also says it was deeded by James Mayes to Edward Wood in that year. However the property had been in Mayes’s family since 1743, and it seems possible to me that the house is older than 1811, the year when Edward Wood bought the property. The original building was of logs with a gabled roof, two fairly spacious rooms downstairs and two upstairs. The upstairs rooms were reached by an enclosed staircase on the back of the building. There was also an outdoor summer kitchen at the back of the building, probably under a shed roof, with a walk-in stone fireplace. There were (and still are) two chimneys, fireplaces inside with beautifully hand-carved pine mantels, and 1-1/4” x 6” pine floorboards.
The house faces NW. It is hard by, and stands ~10’ above, the Cowpasture River (to its right, or NE). The old Valley Road passes immediately in front of the house, dipping NE to a ford in the river. (The Valley Road was the principal thoroughfare for the Cowpasture Valley before Rte. 42 was put through. Rte. 42 dodges among low ridges SE of the river valley, but the Valley Road was right in the valley—it traversed the arable bottomland, crossing and recrossing the river at fords. Peck LaRue says it was a buffalo track before settlers came to the region.) To reach the White house today from Rte 42, you have to cross the river at a low-water bridge and drive ~1/3 mile.
Sometime after it was built, but before the WPA survey, the log structure was sheathed in weatherboard, and an extension was built onto its back, which includes a traditional kitchen. Weatherboarding was commonly applied to the pioneer log houses that survived, to make them look less barbaric.
[S021], drawing on the records of Lewis E. Wood, J. W. White, and the Bath County courthouse, compiled this history of ownership:
1811-- James Mayes deeded to Edward Wood
1854-- Edward Wood deeded to Francis Marion Wood
1887-- Francis Marion Wood deeded to his heirs
1888-- Lewis E. Wood deeded to Arthur White
1899-- Arthur White deeded to J. W. White.
This is a little misleading, because Edward Wood and Francis Marion Wood had died intestate by 1854 and 1887, respectively; the property was assigned to their heirs by the court. The house is currently (1990) owned and dwelt in by Ed Walters.
The White house has a “haunted room.” This is the room Rebecca Wood [R004] repaired to when she was in labor, during the Civil War. It is the upstairs room to the right, as you face the front of the house from outside. In later years it was said that sometimes a baby could be heard crying in this room. Una White, daughter of James O. Wood [R451], who married J. W. White and lived in the White house for 40 years, claimed to have heard the crying [S007]. She hardly ever went in the room, and then never alone or at night. Nobody was ever put there to sleep except for occasional hired hands who had not heard the story. It was used as a storeroom; Janis LaRue remembers various items in it, including a kind of screened-in playpen used to keep the flies off small children. She also remembers, as a child, sitting quietly in the hall with other children who lived in the house, hoping to hear the ghostly crying.
